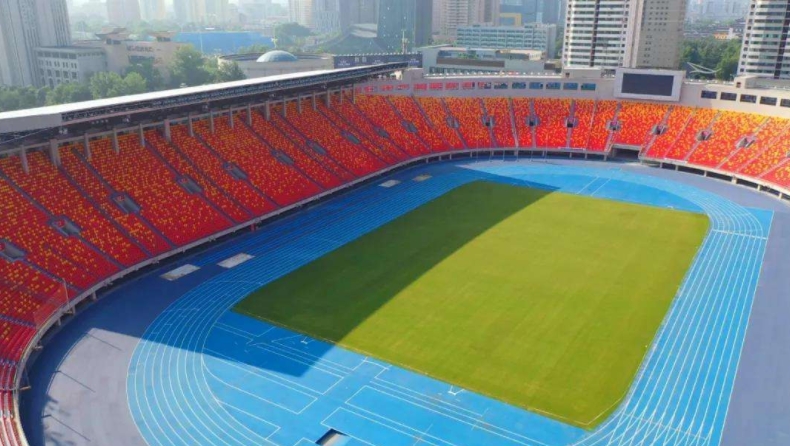Generally, gymnasiums will have large indoor or outdoor stands, which can be used by multiple users to watch some sports events or other events. If we want to design such stands, what is the best height? Next, will talk about the height of the sports stands.
Stadium stand height and dimensions: chair depth 520mm, chair width 420mm, chair height 600mm, core distance 420mm (or higher), platform height 300mm, step depth 850mm. Easy to install; durable, suitable for daily use in sports venues. The height of the auditorium on each floor is 70 to 80cm, the span of the seats is at least 50cm, and the total width of the aisle is at least 35cm (plus a 5cm gap). The seat depth is approximately 40CM and the height is 45CM. The space required for each seat is at least 50x80CM. The product structure design of some seats does not meet the requirements of relevant regulations, especially those seats that endanger the width of the aisle. Because the width of the auditorium channel is not very large in nature.
The steps of the sports stands are for spectators to sit and watch games. If the height specified in the design is not less than 350mm, it is usually impossible to add seats on the steps. The spectators sit directly on this step. The game is watched on the stairs, so you don’t have to worry about the inconvenience of the staff. The actual stands have special passages on both sides. Just like a movie theater, the audience enters from the side. Seats. This 350mm height is determined based on the minimum comfort limit for the body. There is no encrypted data requirement for the stand height in the standard. It is calculated based on the minimum height limit of the seat when the seat is installed, because if it is less than At this height, people will feel uncomfortable if they sit down for a long time.
The stadium’s grandstand format should try to provide spectators, VIPs and reporters with high visual quality seats. The specifications of the relevant stands’ seats, continuous passenger capacity, requirements for the stands, disabled spectator stands, commentators’ and press boxes, and the design of the entrances and exits of the stands and the visual field design should comply with the relevant requirements of the stands. Depending on the architectural form and the size of the audience, the audience stands have different surface types. The seating arrangements in the auditorium are divided into two categories: chairs with chair backs and benches with chair backs and benches without backrests (including direct sitting in the stands).
The above is the “Stadium Stand Height” brought to you, I hope it will be helpful to you. Of course, we can produce different sports stands according to the requirements of the designer and both parties.
Post time: May-15-2024

